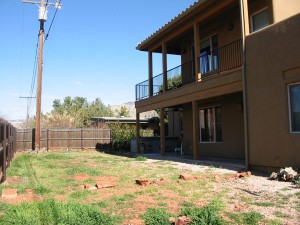A backyard with no landscaping is not a very desirable place to hang out, nor to look upon from the inside. That is what these clients were faced with when they decided to live full time in their Sedona home they had been renting out. I came over to take a look after they called me for a free consultation for a landscape design. While on site, I gave them numerous options on how to situate everything so that it looked well planned and then agreed to come up with a formal design (below).
 The yard is about 20 feet deep, has a small covered patio and an above the ground spa. Their needs and wants were pretty straightforward: a place where they could entertain, hang out with friends and create a much more useable patio and outdoor living area.
The yard is about 20 feet deep, has a small covered patio and an above the ground spa. Their needs and wants were pretty straightforward: a place where they could entertain, hang out with friends and create a much more useable patio and outdoor living area.
Their wish list was basically the following: a built in bbq island, a fireplace, new extended patio flooring (they were sold on concrete pavers), and a small lawn area for their dog. Of course, trees and shrubs would be included as well in the overall landscape design.
Sounds pretty typical for a outdoor entertainment area, functioning as an extension of the home and incorporating the existing spa. So the next step would be to explore various locations of where to place these features both in a functional and aesthetic manner.
One big issue however, is the electric powerpole in the right rear corner and a electrical access box at ground level a few feet away. I knew there must be some kind of restrictions about building or planting shrubs too close for them to have access. There may even be some kind of easement as well. Once we find out what the restrictions are, we will adjust the design as necessary, but for now, I think the design works very well given the size of the yard and the views from the inside.
I placed the bbq island with the understanding that there would be some distance required to access the electrical equipment and powerpole. The island was placed in such a way as to use its bulk as a screen. Bamboo would be planted to help mitigate the objectionable powerpole — at least at eye level for the first 10 feet or so.
The fireplace was also placed towards the perimeter of the patio area and situated as a focal point of the backyard. Clearly visible from all windows of the house. The hearth has extended bench seating on each side of the firebox giving it width and angled to reflect the fortyfive degree angles used to accent the patio configuration and the bbq island. The fireplace will be a simple design, stucco and painted to match the house which is of a southwest territorial style.
The paver patio narrows as it follows the narrow covered patio effectively widening the four foot wide walkway leading to a bedroom door by another four feet. This allows improves the flow from that door and makes the backyard seem much bigger because there is now much more hard surface to walk on.
The patio ends and meets an island area for plantings which forms a transition between the paver patio area and the lawn area. It was decided due to the relatively small area involved, that synthetic turf would be a good choice eliminating the need to water, mow and deal with potential dog related issues creating brown or yellow patches in the lawn.
We will get started once the utility issues are understood and the necessary permits are obtained from the City of Sedona. Future blog posts will track the progress.
The real landscape design issue here is twofold: 1) how to deal with the powerlines/powerpole and 2) where to place everything. This design came together rather quickly for me as the clients already knew exactly what things they wanted and just needed a landscape design professional to show them how it would look arranged within the site limitations of their Sedona backyard.








